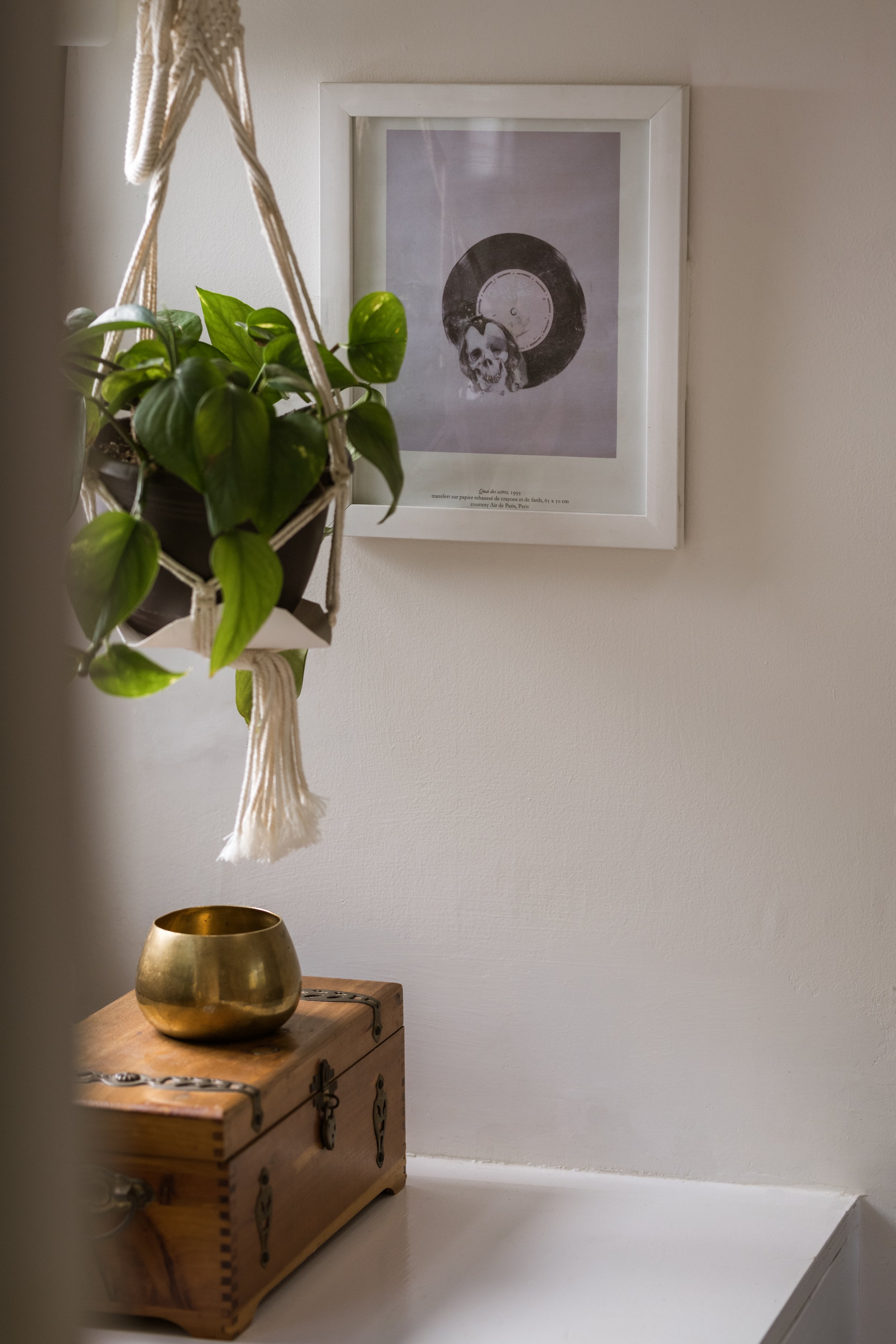Transforming a 1973 Avion Travel Trailer: My Tiny Dream Home Renovation
When it comes to turning a vintage 1973 Avion travel trailer into a cozy, stylish, and fully functional tiny house on wheels, every detail matters. From updating the floors to remodeling the kitchen and bathroom, a travel trailer renovation combines the art of design with the science of engineering. This project wasn’t just about making a beautiful space—it was about creating a home that could travel anywhere while being efficient, durable, and true to its retro roots.
If you’re considering renovating a camper, particularly a classic silver bullet like the Airstream, Spartan or Avion, here's an inside look at how I approached this transformation and the unique considerations that go into designing a tiny home on wheels.
The Vision: Retro Meets Modern
The first step in any renovation is establishing a clear vision. For this Avion, we wanted to preserve its retro charm while incorporating modern comforts and aesthetics. Think warm wood tones, crisp white walls, sleek fixtures, and pops of color to give the space personality. The goal was to maximize functionality without sacrificing style—a balance that’s especially crucial in tiny homes. Obviously I was designing this for myself so the main focus was designing the front of the trailer to be a multifunctional living room and office space.
Updating the Floors: Durable, Lightweight, and Stylish
One of the most impactful changes we made was replacing the flooring. The original flooring was dark and looked like faux wood, so I opted for a lightweight luxury vinyl planks (LVP) that had a light faux wood finish that looks realistic.. This material checks all the boxes for a travel trailer renovation: it’s lightweight (important for maintaining the trailer’s weight limit), durable, waterproof, and easy to clean.
Installing the flooring was a meticulous process, as every inch had to be carefully measured and cut to fit - it was especially annoying with the curved wall corners and tight corners of the trailer. But the result was worth it - a seamless, modern floor that not only looks great but also stands up to the wear and tear of life on the road.
Painting: Light and Airy with Personality
Paint is one of the most transformative tools in any renovation. For interior I chose a soft, neutral palette with bright whites to make the space feel larger and more open. I chose to use Sherwin Williams Ibis White which had warm, pink undertones that looks incredible in the different lights. The walls and ceiling were primed and painted with a high-durability finish to withstand the unique challenges of a mobile home, such as temperature fluctuations and vibrations during travel.
To keep the design cohesive, I incorporated a few accent colors in unexpected places—like the inside of the cabinets and a statement stripe on the bathroom door. These small touches added depth and personality without overwhelming the small space.
Refreshed Cabinetry: Adding texture and character
The original built-in cabinetry was in good shape so I kept and painted the bases while building out new cabinet fronts and doors. I built out wood frames I painted white to match the bases and then I inlayed a woven material called caned webbing- also known as rattan. This timeless material added a nod to the vintage nature of the camper while adding so much texture and character to the space. (A bonus with this type of material is it allows air flow in and out of the closets and cabinets which allows hot air through to protect pipes and prevents mold and stinkies.
Replacing Fixtures: Modern Efficiency with a Vintage Twist
All the original fixtures in the Avion were outdated and inefficient, so we replaced them with modern alternatives that matched the aesthetic of the trailer. Lightweight brushed nickel faucets, LED lighting, and energy-efficient appliances were all chosen with both style and practicality in mind.
One of the standout pieces was the custom-made light fixture above the dining area, which combined mid-century modern design with a touch of industrial charm. It’s details like this that make a tiny space feel truly special.
Remodeling the Bathroom: Compact Luxury
The bathroom was one of the most challenging areas to remodel due to its small size and the need for waterproof materials. I installed pink penny tile floors —an essential feature for a space that might encounter movement while the trailer is on the road. The penny tiles are small so the chance of cracking while on the road is higher for the grout as opposed to the tile itself.
After removing the original green tub and carrying the pink floor tile into the shower, the shower walls were updated with a sleek, lightweight acrylic surround, and we added a compact vanity with plenty of storage. To maximize functionality, we swapped the shower head and hardware to the other wall where it could be installed a few inches higher than the curved back wall it was originally on.
Revamping the Kitchen: Functional and Stylish
The kitchen is the heart of any home, even one on wheels. For the Avion, we designed a compact but highly functional kitchen with a lightweight tile backsplash that adds texture and visual interest.
We installed new cabinetry with soft-close hinges and plenty of compartments for storage. A two-burner propane stove, a small but efficient refrigerator, and a deep stainless steel sink completed the setup. The countertop was custom-cut to fit the unique dimensions of the trailer, providing ample prep space without encroaching on the living area.
Unique Design Considerations for a Tiny House on Wheels
Designing a travel trailer comes with its own set of challenges and considerations. Here are a few key factors we kept in mind during the Avion renovation:
Weight Distribution: Every material and fixture we selected had to be lightweight and evenly distributed to maintain the trailer's balance. Exceeding the trailer’s weight limit could compromise its safety and towing capabilities.
Durability: A travel trailer experiences constant movement, so everything from the flooring to the cabinetry had to be securely installed and built to last. We used materials designed to withstand vibrations and temperature changes.
Storage Solutions: In a small space, storage is paramount. We maximized every nook and cranny, incorporating hidden compartments and multifunctional furniture to keep the space organized and clutter-free.
Energy Efficiency: Since travel trailers often rely on limited power sources, we prioritized energy-efficient lighting, appliances, and systems. Solar panels were installed on the roof for an eco-friendly power solution.
Ventilation and Insulation: Ensuring proper airflow and temperature regulation was crucial. We upgraded the trailer’s insulation and installed a high-quality vent fan to keep the space comfortable in all seasons.
The Result: A Tiny Home That Feels Like Home
The final transformation of the 1973 Avion travel trailer was nothing short of spectacular. Every detail, from the lightweight floors to the modern kitchen and bathroom, was carefully planned to create a space that’s both beautiful and practical.
The clients were thrilled with their new tiny home on wheels, and it’s easy to see why. The Avion now combines the charm of its retro roots with the functionality and style of a modern tiny house, proving that great design can thrive even in the smallest of spaces.
Ready to Renovate Your Travel Trailer?
If you’re inspired by this project and ready to transform your own travel trailer or camper into a stunning tiny home, I’d love to help! Renovating a tiny house on wheels requires creativity, precision, and a deep understanding of how to make the most of every inch.
I specialize in small space design and tiny homes, blending style with functionality to create spaces that truly feel like home—no matter where the road takes you. Contact me today to start your travel trailer renovation journey!
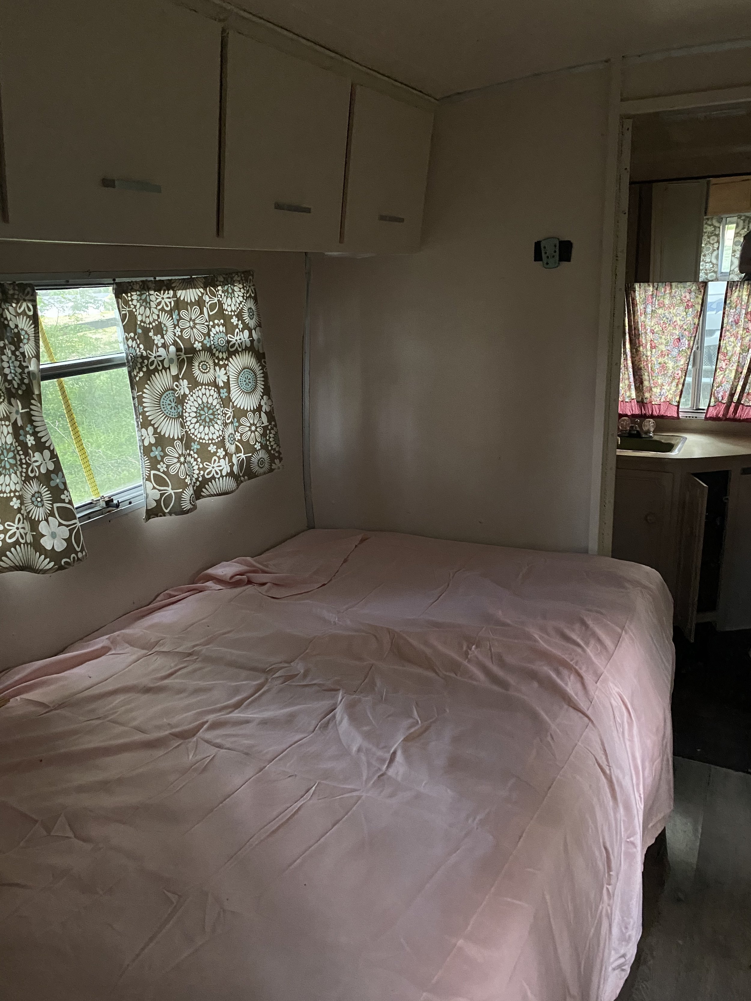
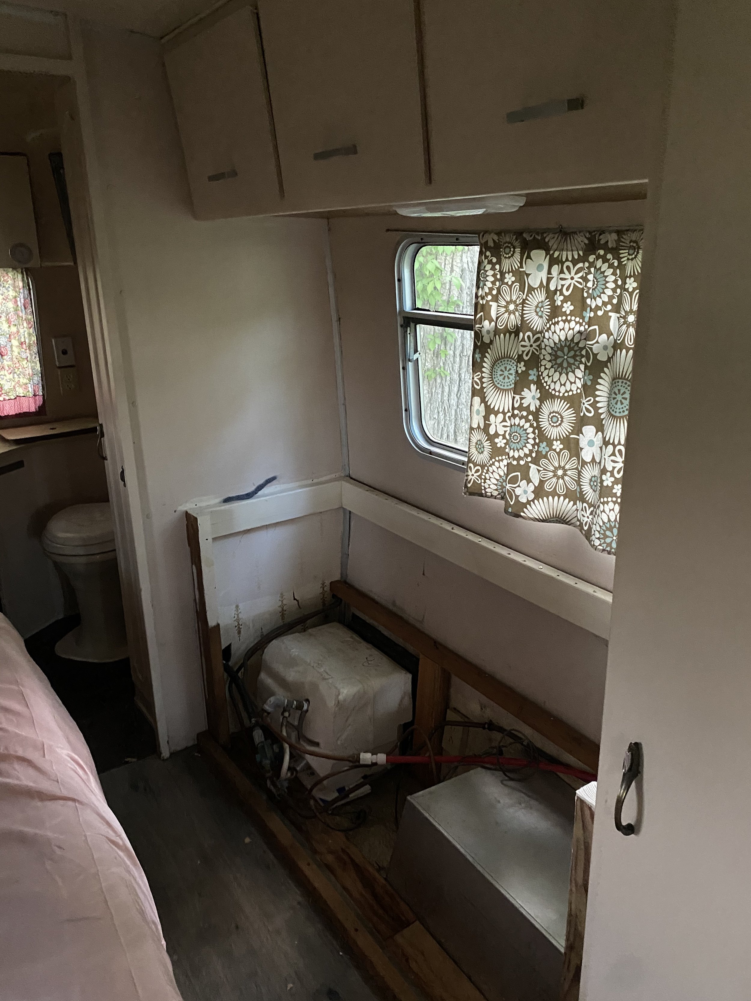
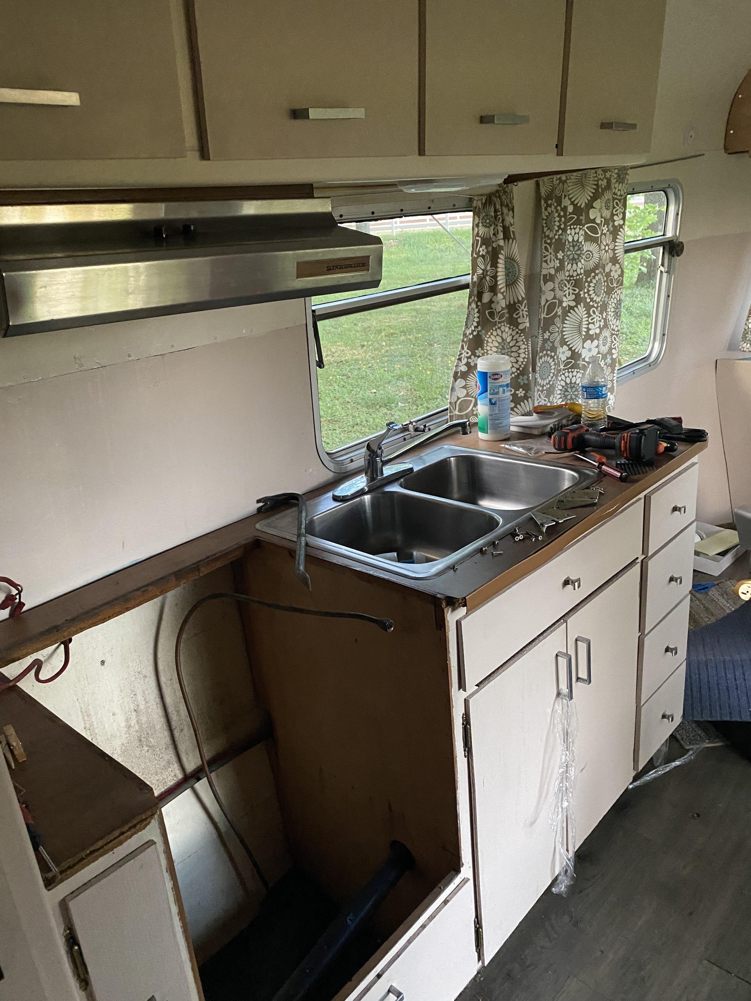
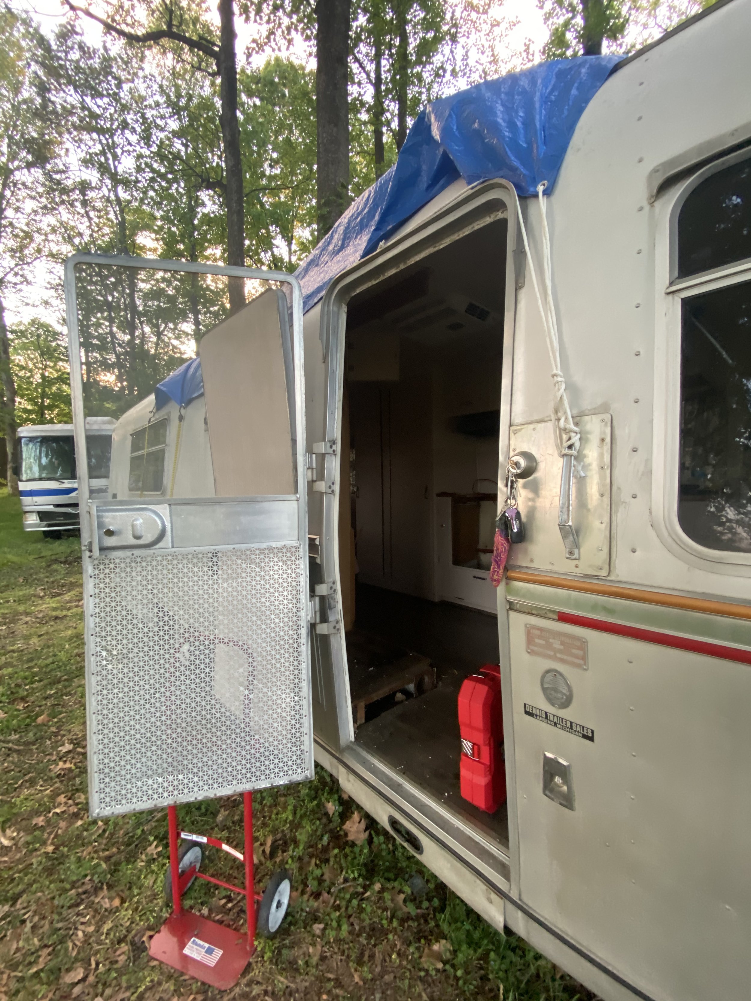
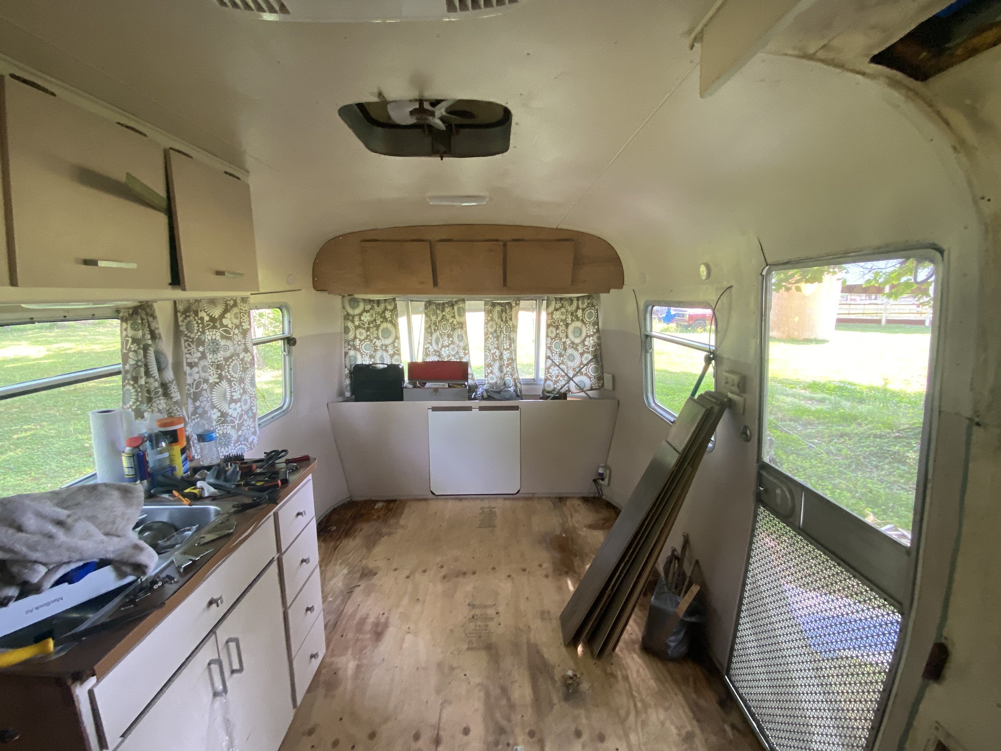
Schedule a Connection Call!








